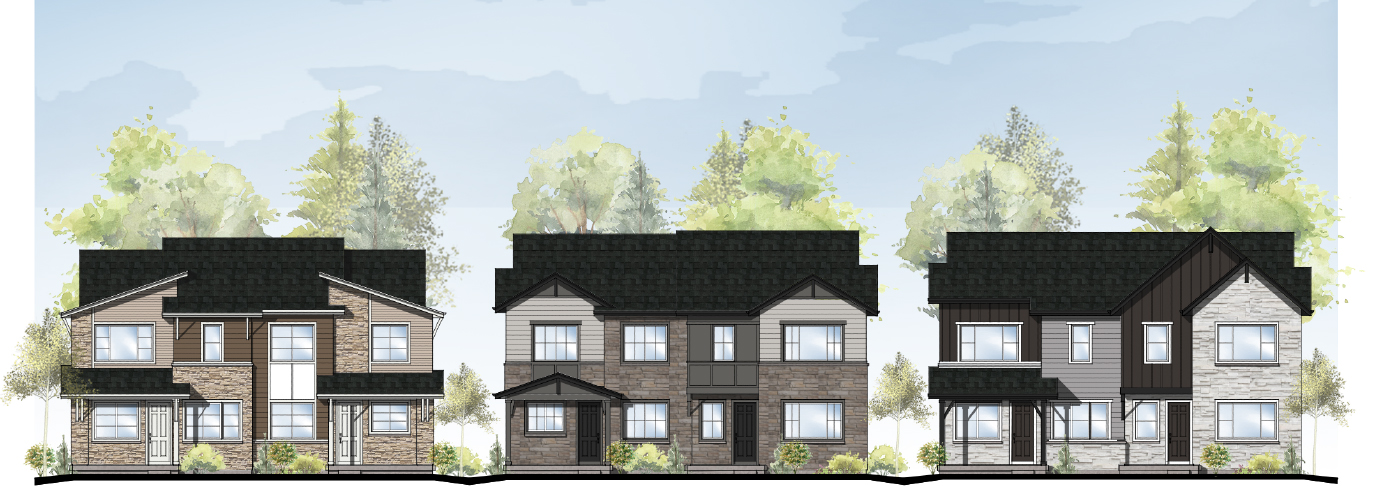We’re partnering with builders who have established reputations for offering a variety of high-quality housing types that fit within the Colorado landscape and can accommodate a range of budgets. When Uplands is complete, it will be a thriving community of 2,350 homes situated in pocket neighborhoods that are connected by wide sidewalks, multi-purpose paths, parks, and tree corridors. We’re updating this page regularly as we begin to finalize the types of houses and layout for each of the neighborhoods within Uplands, so be sure to check back here often.
Housing Options

Dream Finders Homes has been helping Coloradans build their dream homes since 2014 and will be building homes throughout the following three parcels.
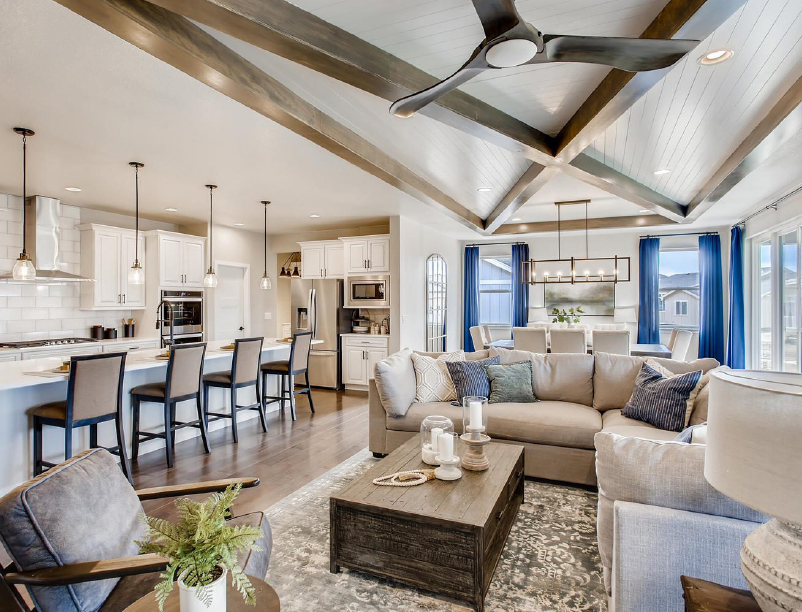
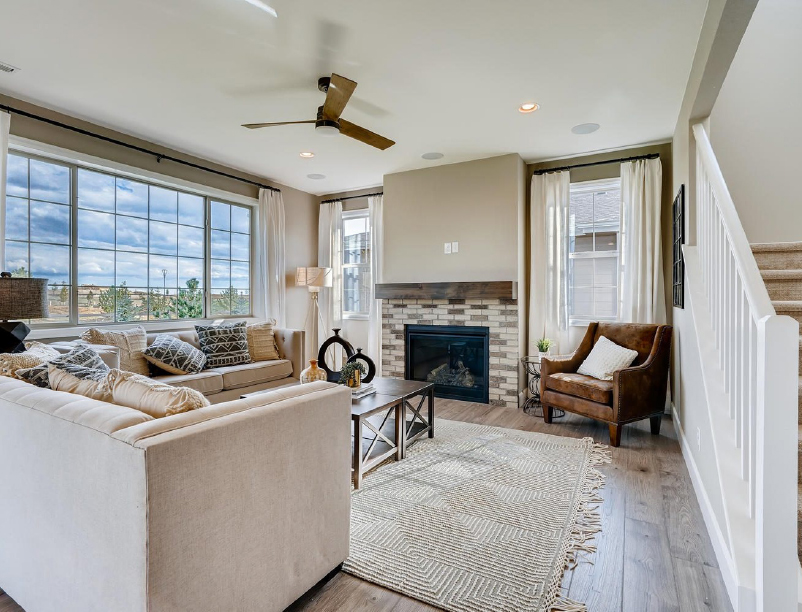
Parcel A(2) and Parcel A(4)
In parcels A(2) and A(4), Dream Finders Homes will be offering about 61 single-family detached homes, 66 paired homes, and 135 townhomes. All come with 2 or 3 car alley-loaded garages. Both of these pocket neighborhoods will have centrally-located parks with features that may include: gardens, gathering areas, an open lawn area, seating options, shade structures, and play elements.
Single-Family Detached Homes
Featured Options:
- Four 2.5-story and four 3-story floor plans
- Ranging from ~1,850 to ~2,300 square feet
- Two to three car alley-loaded garages
- Farmhouse, craftsman, and transitional styles
Standard Sustainability Features:
- ENERGY STAR and WaterSense Label compliant
- Solar-ready for future photovoltaic systems
- Level 2 electric vehicle charging in garages
- Tankless water heaters
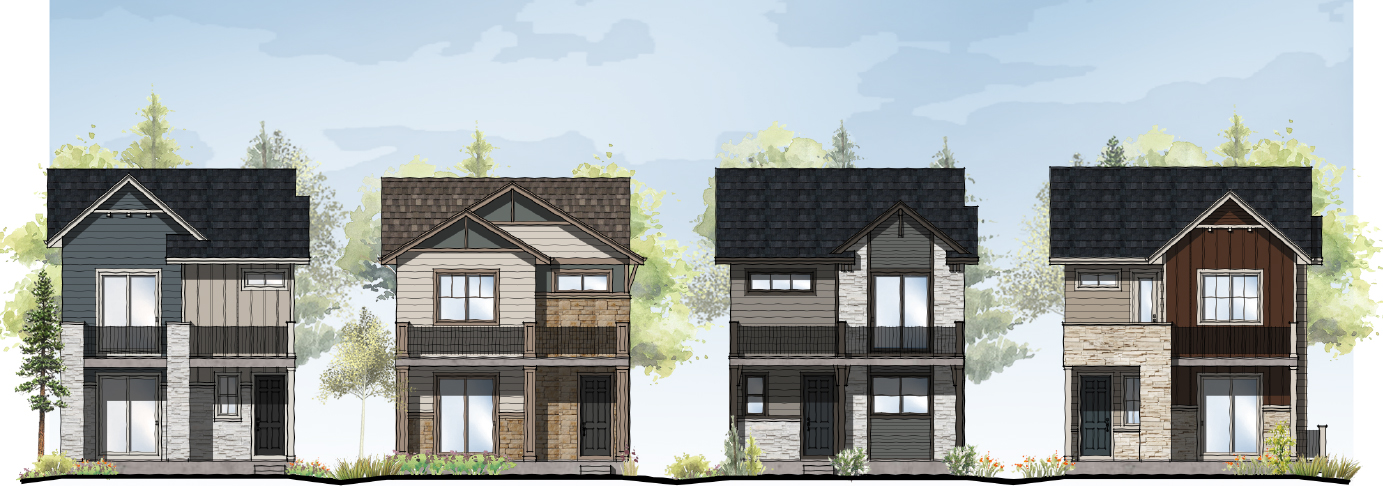
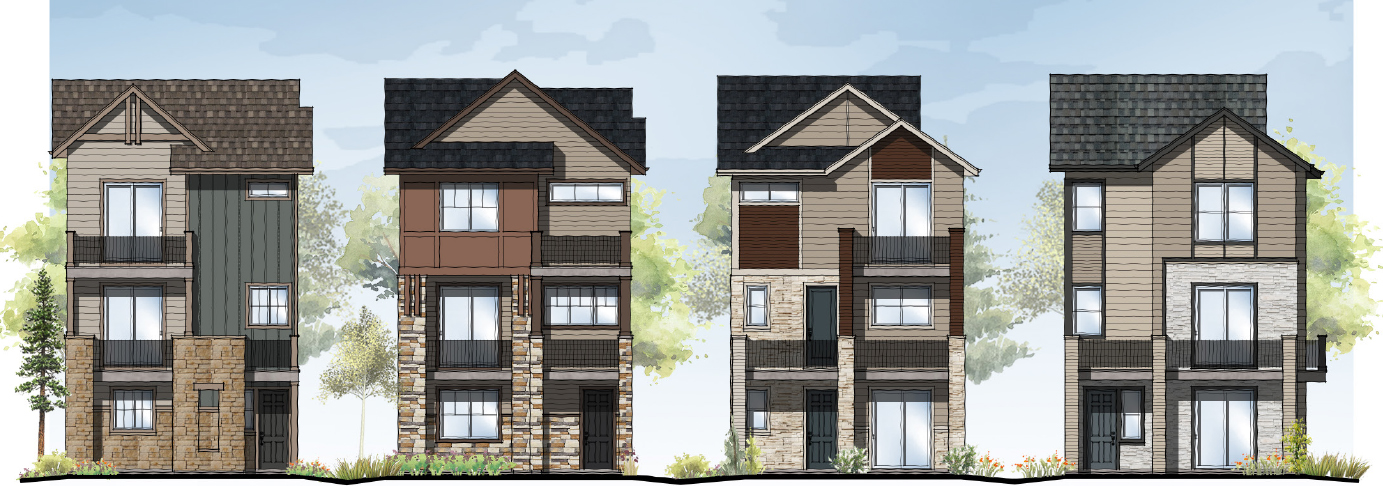
Single-Family Attached (Paired) Homes
Featured Options:
- Three floor plans
- Ranging from ~1,500 to ~1,750 square feet
- Two car alley-loaded garages
- Farmhouse, craftsman, and transitional styles
Standard Sustainability Features:
- ENERGY STAR and WaterSense Label compliant
- Level 2 electric vehicle charging in garages
- Tankless water heaters
Townhomes
Featured Options:
- Six floor plans
- Ranging from ~1,460 to ~2,230 square feet
- Two car garages
- Farmhouse, mountain, and prairie styles
Standard Sustainability Features:
- Level 2 electric vehicle charging in garages
- Tankless water heaters
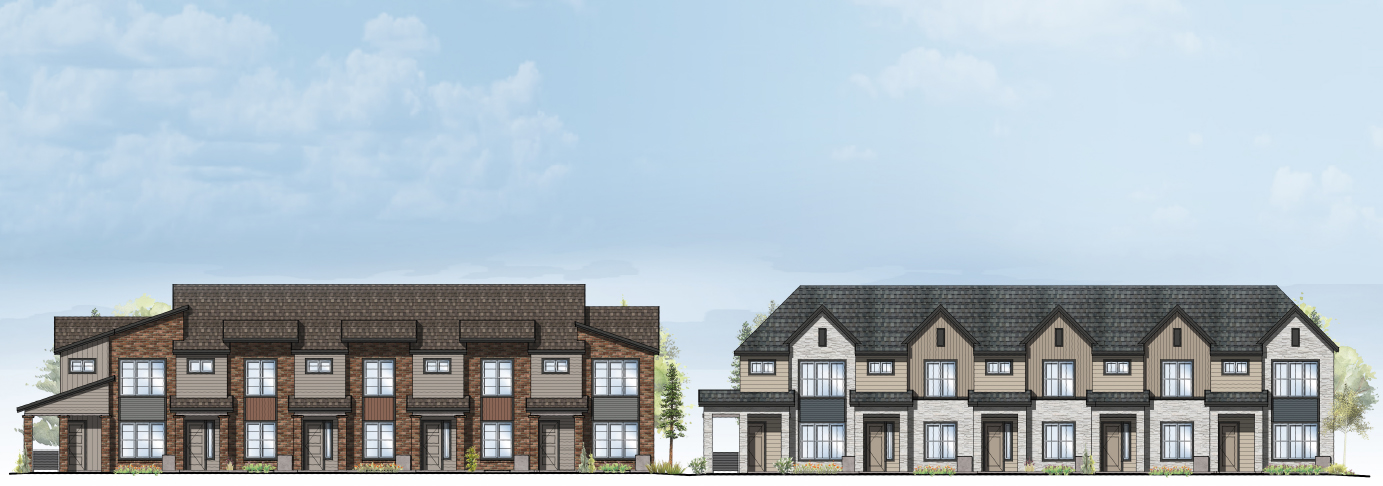
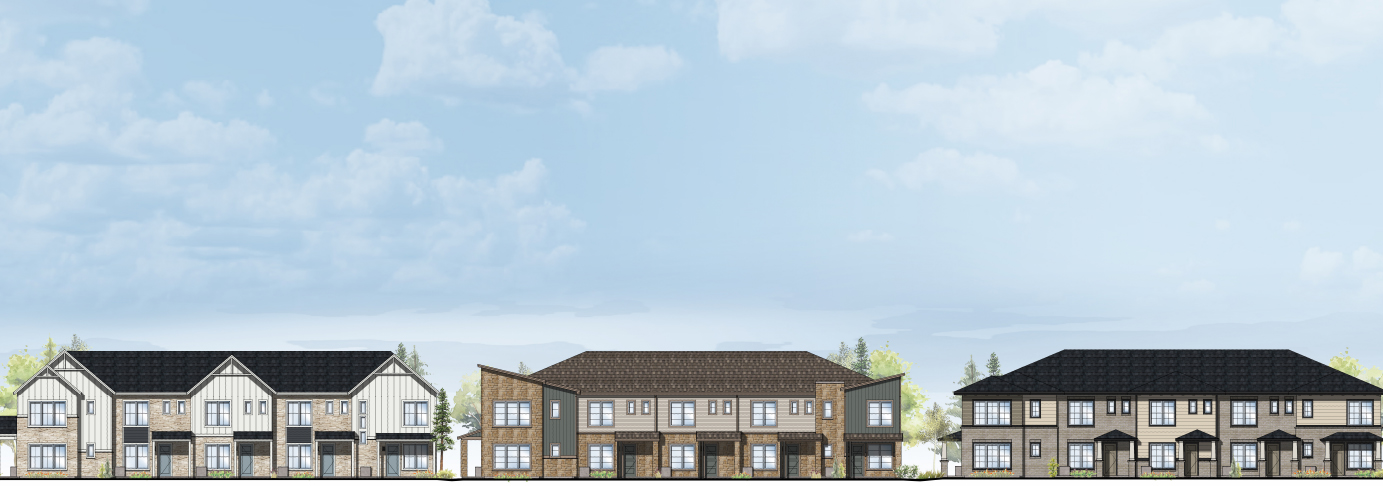
Parcel B(1)
In parcel B(1), Dream Finders Homes will be offering about 38 single-family detached homes and 44 paired homes. All come with 2 or 3 car alley-loaded garages. This neighborhood will have a centrally-located 1.3 acre park that will have a large open play area and a playground
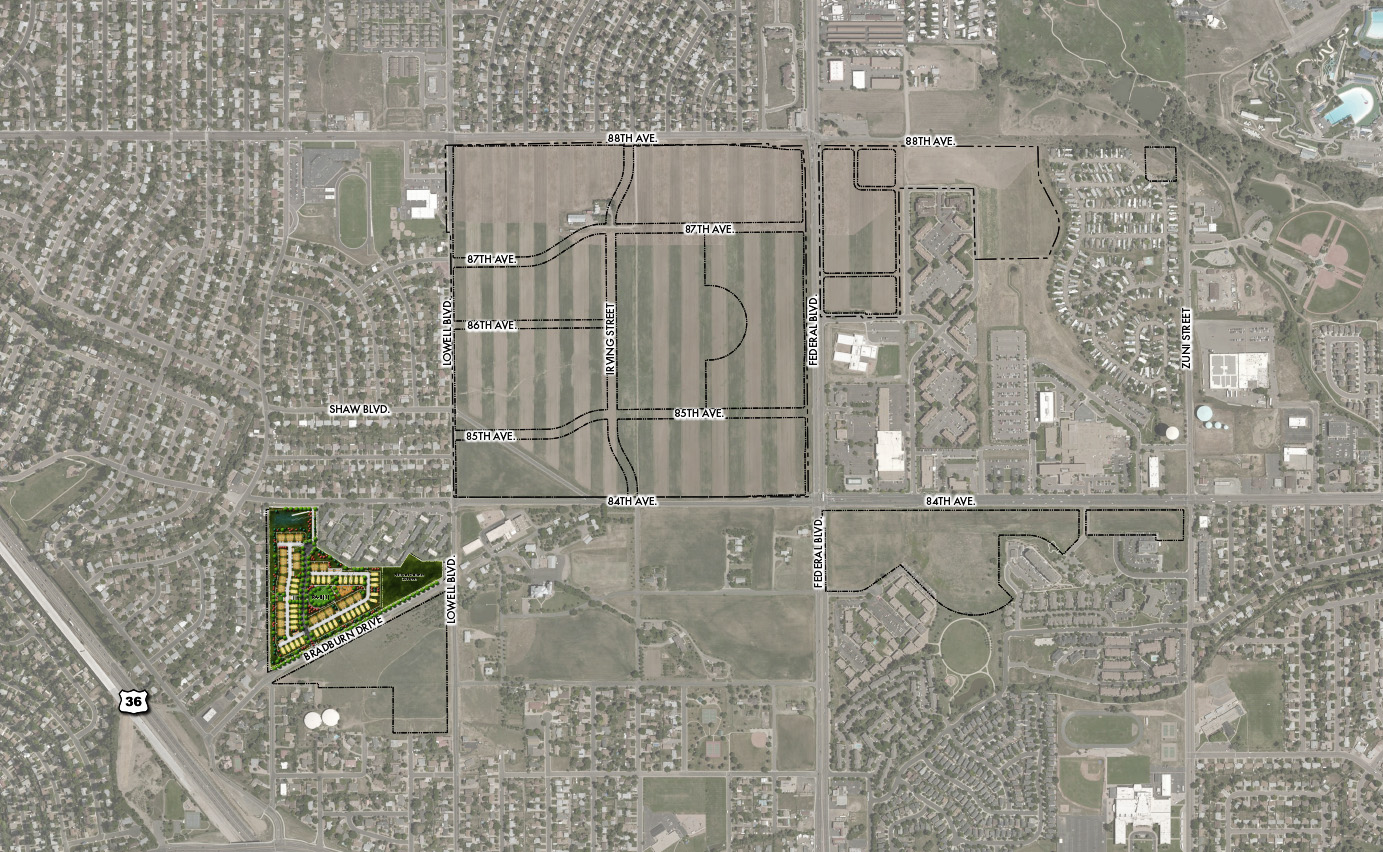
Single-Family Detached “Tuckunder” Homes
Featured Options:
- Four 2.5-story and floor plans
- Ranging from ~1,850 to ~2,300 square feet
- Two to three car garages
- Farmhouse, craftsman, and transitional styles
Standard Sustainability Features:
- ENERGY STAR and WaterSense Label compliant
- Solar-ready for future photovoltaic systems
- Level 2 electric vehicle charging in garages
- Tankless water heaters
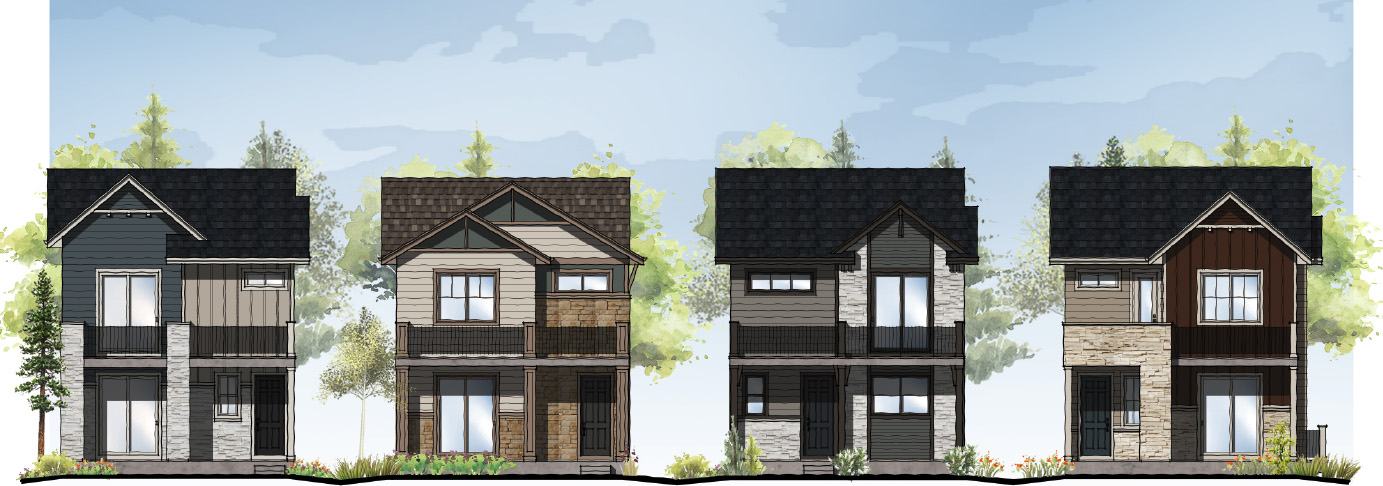
Single-Family Attached (Paired) Homes
Featured Options:
- Three floor plans
- Ranging from ~1,500 to ~1,750 square feet
- Two car alley-loaded garages
- Farmhouse, craftsman, and transitional styles
Standard Sustainability Features:
- ENERGY STAR and WaterSense Label compliant
- Level 2 electric vehicle charging in garages
- Tankless water heaters
